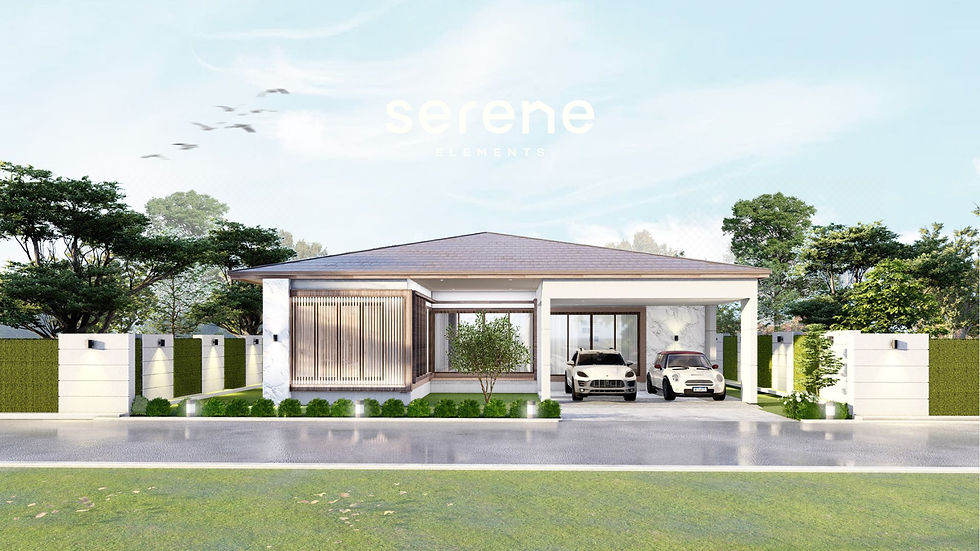ผลงาน Render และออกแบบจาก Serene Elements
- sirinatcha zhang
- Oct 28, 2024
- 2 min read
Updated: Jan 23
โปรเจคนี้เป็นผลงานการออกแบบภายนอกบ้านพักอาศัย 1 ชั้น ของคุณตัง นักพัฒนาอสังหาริมทรัพย์ที่ต้องการสร้างบ้านที่มอบบรรยากาศเหมือนรีสอร์ท พร้อมปรับเปลี่ยนบ้านรูปแบบเดิมๆ ให้มีเอกลักษณ์และฟังก์ชันที่โดดเด่น

รายละเอียดโปรเจค:
พื้นที่ใช้สอย: 120 ตารางเมตร
ฟังก์ชันการใช้งาน: 3 ห้องนอน 3 ห้องน้ำ 2 ที่จอดรถ
แนวคิดการออกแบบ: ผสมผสานวัสดุไม้และคอนกรีตสีขาว เพื่อสร้างความเรียบง่ายและหรูหรา พร้อมบรรยากาศที่ผ่อนคลาย เหมาะสำหรับการพักอาศัยในทุกวัน
_
การออกแบบโดยทีมงาน Serene Elements:
การออกแบบบ้านหลังนี้เริ่มตั้งแต่การวางโครงสร้างภายนอกจนถึงรายละเอียดตกแต่งภายใน โดยทีมสถาปนิกและนักออกแบบได้คัดสรรวัสดุอย่างพิถีพิถัน เพื่อให้บ้านตอบโจทย์ทั้งความสวยงามและฟังก์ชัน เช่น การเลือกใช้วัสดุที่เหมาะกับสภาพอากาศใน ขอนแก่น อุดรธานี เลย และกรุงเทพฯ ซึ่งเป็นพื้นที่ที่เรามีประสบการณ์ในการออกแบบบ้านพักอาศัยอย่างมืออาชีพ
_
Serene Elements เชี่ยวชาญในการรับออกแบบบ้านใน จ.ขอนแก่น จ.อุดรธานี จ.เลย และกรุงเทพฯ เรามุ่งเน้นการสร้างบ้านที่ตอบโจทย์การใช้ชีวิตและสะท้อนตัวตนของเจ้าของบ้านอย่างสมบูรณ์แบบ
_
Project: TANG HOUSE
Owner: คุณตัง
Architect: Serene Elements
Function: Residential House
Location: Nakhon Sawan
ติดต่อ: 064-479-5529
รับออกแบบบ้าน ขอนแก่น อุดรธานี เลย กรุงเทพสร้างบ้านสวยในสไตล์รีสอร์ท เน้นการออกแบบที่ลงตัวกับทุกไลฟ์สไตล์ภาพและเนื้อหาของโครงการนี้เป็นทรัพย์สินทางปัญญาของ Serene Elements ห้ามนำไปใช้ เผยแพร่ หรือดัดแปลงในทุกกรณี หากพบการกระทำดังกล่าวจะดำเนินการทางกฎหมายทันที
Render and Design Portfolio by Serene Elements
This project showcases the exterior design of a single-story residential house created for Mr. Tang, a property developer with a unique vision to transform traditional home designs into a space that feels like a resort. Our goal was to create a home that is both distinctive and special, tailored to reflect his personality and lifestyle.Project Details:
Usable Area: 120 square meters
Features: 3 bedrooms, 3 bathrooms, and 2 parking spaces
Design Concept: A combination of white concrete and natural wood materials to achieve a balance of simplicity and elegance. The design aims to create a calming atmosphere, perfect for everyday living and relaxation.
_
Our Approach:
At Serene Elements, we believe every home should be as unique as its owner. For this project, we focused on every detail, from the structure to the interior finishes. Our team of architects and designers carefully selected materials that not only offer aesthetic appeal but are also functional and suitable for the local climate, particularly in areas such as Khon Kaen, Udon Thani, Loei, and Bangkok.
Whether you’re looking to build a home in Khon Kaen, design a modern space in Udon Thani, or create a unique retreat in Loei or Bangkok, we are here to guide you every step of the way._We take pride in designing homes that capture the essence of what you envision. This project is a testament to our commitment to creating personalized spaces that combine functionality with beauty.
_
Project: TANG HOUSE
Owner: Mr. Tang
Architect: Serene Elements
Function: Residential HouseLocation: Nakhon Sawan
Contact Us: +66 64-479-5529
Custom Home Design in Khon Kaen, Udon Thani, Loei, and BangkokCreate your dream home with Serene Elements – a perfect blend of modern aesthetics and everyday functionality.
All images and content related to this project are the intellectual property of Serene Elements. Unauthorized use, reproduction, or modification is strictly prohibited and will be subject to legal action.
We’d love the opportunity to work with you and bring your dream home to life! 😊







Comments